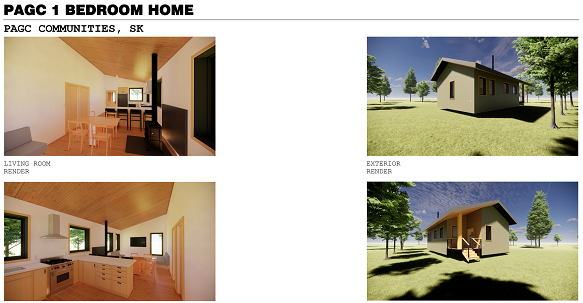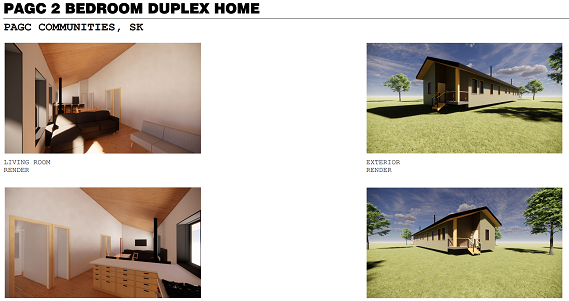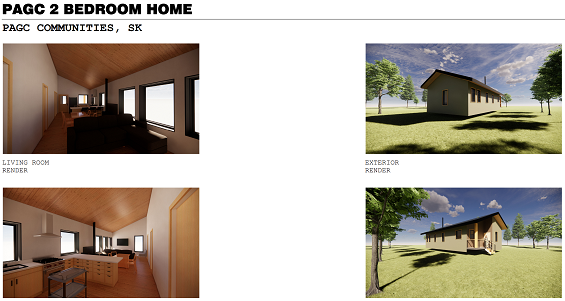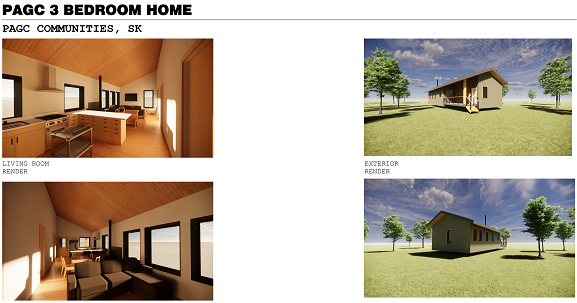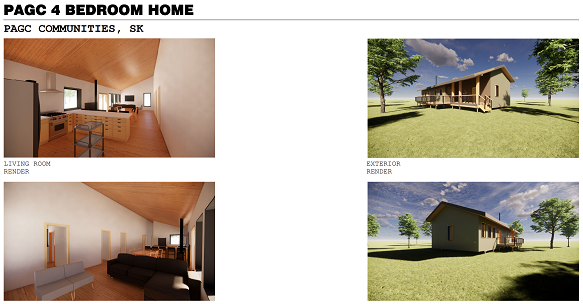Architectural drawings for new construction of homes in First Nations communities – Free
The First Nations National Building Officers Association announces the availability of architectural plans (valued at almost $50,000) for new construction of homes in First Nations communities – available to qualifying communities for no charge (free).
On this page
About the plans
Plans are designed by an architect, the structure reviewed by an engineering firm, and a Smart Home consultant used Hot2000 software to estimate energy usage.
In many cases these plans exceed National Building Code requirements, generally complies with Net Zero ready, addresses radon gas mitigation, and meets CMHC rapid housing initiatives. The architectural plans include technical specifications.
In addition, each set of architectural drawings come with a Request for Proposal or tendering documents. The RFP provides what contractors are to submit for qualifications and gives a series of mandatory requirements. Council uses the RFP to solicit responses from interested parties. The RFP helps Council ensure transparency in the hiring of contractors.
Best of all, these architectural plans, technical specifications, and tendering documents are available for free to First Nations.
Plan and RFP samples
Plan samples
To view samples of the home designs (each sample is 4 pages - full drawings are 26+ pages), choose a plan:
You can also get to the plan samples by clicking on each plan image below.
RFP sample
Here is a 4-page sample of the RFP - the full RFP document is 26 pages.
Conditions
Some conditions apply to receive and use these documents.
These conditions include:
The person responsible for project management/construction/inspectors is required to take a webinar on how to read and understand architectural plans; The foundation type is helical piles and there are engineering requirements that need to be explained.
The person responsible for tendering or the RFP (e.g., housing professional) is required to take a webinar on how to understand and use the procurement documents.
Council is to demonstrate that the tenant to occupy the new home is required to take a home maintenance webinar (pre-recorded and provided by FNNBOA), or that the tenant participates in a Basic Home Maintenance course provided by recognized trainer.
Council is to provide information as to how these architectural plans and tendering documents will be used. FNNBOA is encouraging that the tendering of these plans includes more than two contractors.
Council is to provide information regarding how the project will be managed (e.g., hire a project manager and what is their qualifications).
These documents are only for the use of Council and not for private usage.
Council is to provide sign waivers for the usage of these documents.
Other conditions may apply.
Frequently Asked Questions
The following are questions (along with answers) that we have received regarding the release of the FNNBOA’s architectural plans.
Who funded the development of the architectural drawings?
FNNBOA has a program called the Indigenous Building Knowledge Exchange (IBKE). Under this program, Indigenous Services Canada provided the funds to develop these drawings. It should be noted that in the development of the Technical Guide for Northern Housing (TGNH) there are four community-based house designs. These plans are designed more so for northern climates. The TGNH Guide should be consulted on the various steps of construction.Why was this project taken on?
Since the inception of FNNBOA in 2003, the organization always wanted a set of plans that can be provided to First Nations communities. Based on our inspector’s experiences, few communities build homes using up-to-date architectural plans. In this case, the up-to-date architectural plans provided are ‘net-zero ready’. The house designs are highly insulated to reduce heating costs and the reduce the associated burning of fossil fuels affecting our climate. Being net-zero ‘ready’ means that these house designs need very little power generation (i.e. wind, solar, firewood, etc.) to become completely self-sufficient with no reliance on fossil fuels, which would make them ‘net-zero’ houses. This is all in keeping with the next generation of houses that will be regulated in Canada to help mitigate climate change.Do you know the cost per square foot to build using these drawings?
The costs will vary for northern communities across Canada. We do know that given the design and meeting net-zero ‘ready’, and in many cases the plan going beyond the current National Building Code and related minimum standards these plans will most likely cost more than previous buildings. However, the elevated construction costs would be offset by energy savings, especially where energy costs are high. These plans, however, will result in substantial energy savings (better standards of doors and windows, more insulation, etc.) and the materials suggested will result in a longer service life of the house. The National Building Code is going through major changes and being harmonized across all Provinces and Territories in Canada. The plan is to regulate housing to require net-zero ‘ready’ by the 2030 NBC and completely ‘net-zero’ for the 2050 NBC.Do the plans have technical specifications?
Yes. The specifications are companion documents to the house drawings.When will the webinars for using architect plans and Request for Proposal (RFP) be given?
We hope to have the first webinar available in August - please sign up for FNNBOA emails to receive the dates. These webinars will be given at intervals of every few weeks, and then eventually move to monthly.Do I have to participate “live” on the webinars?
Yes, the sections will be recorded and only sent to the participants afterwards. This will ensure we know who is using the plans and thus meeting one of our conditions.What information is needed to demonstrate that the tenant to occupy the new home is required to take a home maintenance webinar or that the tenant participates in a Basic Home Maintenance course provided by recognized trainer?
A copy of the housing policy or agreement or some statement to demonstrate that the tenant must take a home maintenance course. If there is no housing policy or agreement, Council must demonstrate that they have introduced such a policy. If the course is provided by a trainer, please provide information on that person’s background or expertise on home maintenance.What information is needed regarding how these architectural plans and tendering documents will be used?
FNNBOA is encouraging that the tendering of these plans includes more than two contractors. A ‘pre-qualification’ stage for interested contactors should be considered so that the interested parties are known ahead of time. Council is to provide information on how they are planning to tender the documents as ‘lowest bid’ or send out their request for proposal (RFP). We want to know how the tender will be announced and advertised (e.g., posted on Council’s website) to ensure that more than one contractor is submitting a tender. If only one contractor will be used to build homes based on these architectural plans this condition will NOT be met. Increasing the publication area for the announcement for tendering may need to be considered more widely across the Province or beyond. We want to ensure transparency in the procurement process. For more information see: Procurement in Indigenous communities.What information is needed regarding the management of the project?
We are looking for the project management plan. This includes the name(s) and qualifications for the person who will be managing the project (if you want to submit the persons c.v. or resume that will be fine).Can an individual building a home in the community use these plans?
Generally, no. Council (housing manager) will need to provide a statement that the plans are being used for homes only built for Council (Band built homes) on reserve. if communities have a home ownership program and wants to use these plans, please provide further information.Who is responsible to sign the waiver for the usage of these documents?
The waiver can be signed by one of the following: Chief, Councillor responsible for housing, Chief Executive Officer, Chief Financial Officer, or a departmental head who has signing authorities on behalf of Council.What other conditions apply to access these drawings? There are two other conditions:
1. Please provide information on your inspection plans. For example, what stages are inspections to be completed? (e.g., following the Ontario Building Code Inspection requirements). Provide information on who will inspect your electrical/hydro and gas connections to ensure compliance.
and
2. Please provide a copy of your band bylaws regarding the construction of homes in your community. We want to ensure that the most up-to-date bylaws are provided (e.g., Counciladheres to the National Building Code or Provincial Building Codes). This is essential to ensure which codes are applicable in the community. If not available, please submit inform how and when these bylaws were be updated.Why are there these terms and conditions?
FNNBOA wants to ensure these conditions using architectural drawings follow similar conditions that apply to off reserve home construction. Many of these conditions off reserve are supported through a ‘building permit system’ involving a plan review and inspection process. An independent building review and construction inspection process exists on very few reserves. While there are substantial costs saving for using these free plans, these terms and conditions are intended to enhance the quality of the construction process and enable a transparent process in the construction process.
Contact FNNBOA about the architectural plans
If you are interested to receive more information about the free drawings, please contact FNNBOA using the form, below.
Please add info@fnnboa.ca and admin@fnnboa.ca to your address book so our email back to you comes through.
FNNBOA acknowledges Indigenous Services Canada for the support for this project.

