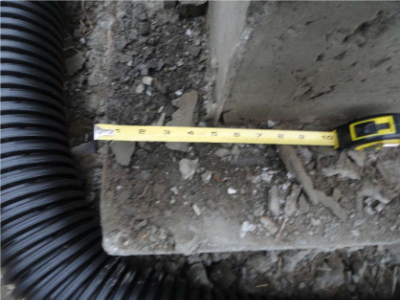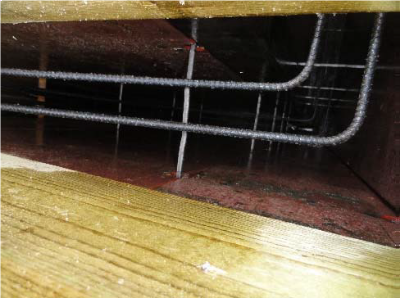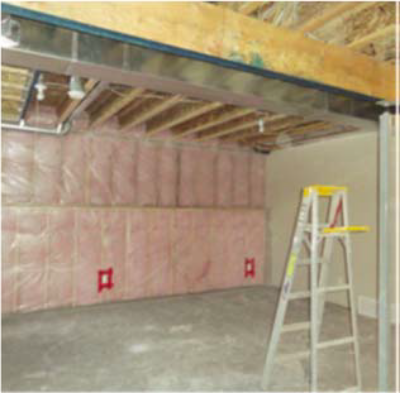Teleinspections for First Nations remote communities
For most of Canada, conducting Building inspections is not a challenge. However, conducting inspections for new homes in many First Nations is not always possible. When this happens, homes are not constructed to national building code requirements and will need major repairs in a few years. This is especially a problem in First Nations remote communities. The First Nations National Building Officers Association (FNNBOA) have developed teleinspections that uses electronic information and telecommunication technologies to support building code compliance. Under teleinspections the builders are to provide photographs and other information electronically for review by a certified First Nations Building Officer in another part of Canada. These images are reviewed to ensure that stage of construction meets building code requirements.
“Teleinspections should result in substantial savings to First Nations communities” said Mr. Keith Maracle, President of FNNBOA. Mr. Maracle who works as a building officer says that “in the remote communities it can costs upward to $20,000 to fly building officers into a community and conduct several inspections. Under teleinspections, this costs should be reduced by 50%.”
Mr. John Kiedrowski, the project manager, says the teleinspection process has many safeguards built into the system to ensure the contractor provides the proper images. “The teleinspection process have several stringent requirements for the submission and review of the images” he says. “The building officer will always have the option to physically visit the community to verify any images and charge additional fees for this service.”
Physical inspections are ultimately the best and the most acceptable. However, the costs of inspections and access to certified building officials makes teleinspections an affordable solution to address the challenges of building homes to national building codes standards in First Nations. FNNBOA will be piloting the teleinspection projects over the next few months. However, several communities have already inquired about using teleinspections.
For more information, please contact FNNBOA - and please add info@fnnboa.ca and admin@fnnboa.ca to your address book so our email back to you comes through:
Background Information
Download the teleinspection background document (.pdf file / 500kb)
Comprehensive Guide on Teleinspections
Guide - Teleinspections for First Nations Remote Communities (Revised April 2020)(.pdf file / 2.2mb)
Guide de référence technique pour la réalisation de téléinspections de bâtiments résidentiels dans les communautés des Premières Nations (Avril 2020)(.pdf file / 2.2mb)
Teleinspection Procedure Overview
The contractor must be familiar with the general inspection requirements under the national building code. Prior to teleinspection, FNNBOA will assess whether the community can qualify for it. This assessment will be based on construction risk factors. Prior to any teleinspection, Chief and Council and FNNBOA will sign a contract for the service. Once the contract is received, the contractor, building project manager or housing manager must provide FNNBOA with a signed housing plan. The teleinspection manual will provide a checklist of the inspection stages. The contractor will be required to check under each inspection stage whether a specific construction activity was completed. Under each stage, the contractor will be required to take photographs of specific areas, based on the construction stages when inspections are required. These images are to be electronically transferred to FNNBOA for review. Based on the review of these images, the inspector will determine whether that contractor can move to the next stage of the building process. If a construction project requires a physical inspection, this will be identified by FNNBOA, and fees will be charged accordingly.
Images Required Information



For the images taken, the following information must be provided:
Date and time of the images (stamped on the picture if possible).
Location description of the building (e.g., lot location, GPS coordinates if possible).
Number or identifier of the image.
A brief description of the image (e.g. front dining-room window, east side of the basement wall) which can be provided in a separate document (e.g., IMG_20140228_2 = south side backdoor/egress) (Date code 2014 = year, 02 = month, 28 = date, _2 image number).
A copy of the building plans must also accompany the images.
Teleinspection Document Requirement
Prior to a teleinspection being accepted, the Chief and Council or contractor must provide the following information to FNNBOA.
Names of contractor and sub-contractors.
Contact information (phone number, address).
Business registration numbers.
Insurance information.
A signed contract between the First Nations community and FNNBOA, to deliver teleinspection services (e.g., includes the costs, payment/deposit).
Copy of the First Nation’s building or technical specifications.
Copies of the building permits.
Copies of the First Nation’s housing policy and other housing standards. If no standards exist, national housing standards will apply.
Copy of the First Nation’s by-laws to demonstrate which building code applies. If no by-laws are in place, the national building code will apply.
Copy of any plans regarding barrier-free/access-free housing construction. For these types of housing construction, contact the inspector prior to construction.
Copy of engineer’s product approval (e.g., floor joist, laminated beams) that describes the complete scope of work.
A picture that labels the house. This can include the lot number of a board.
Copy of the plans that include:
grading plans
site plan
floor plans
elevations
structural plans /sections/ details.
These plans must be verified to the current building-code cycle. Only these plans will be accepted. They must be approved and reviewed by a qualified plans reviewer. Additional fees will be charged. Plans that require amendments must be re-submitted. The onus is on the community to ensure the plans are signed and verified.
The contractor must ensure that the signed drawings are on site, and constitute a set of approved construction drawings. Where a safety hazard to the public exists, make sure that fences are erected and maintained to enclose the construction area. Review the proximity of construction to other occupied buildings.
Required Inspections to be Conducted Under Teleinspections
Unless the contractor provides a Chief and Council by-law that clearly states whether the national or provincial building code applies within that jurisdiction, a possible 11 inspection points could be required. These are:
Excavation - footing formed and prior to pouring footings
Footings and foundations - prior to backfilling
Structural framing - electrical system has been roughed in and prior to insulation
Insulation - framing, heating and plumbing rough-in are approved and exterior cladding completed
Mechanical - plumbing, heating and air conditioning (rough-in layout/testing stage)
Fireplaces/wood stoves - ensure the installation, flue size and chimney
Fire protection – confirm construction, confines and prevents fires
Interior - addresses condition of finishes prior to occupancy
Exterior final - final grading, exterior finishes, balconies, landings and decks completed
Sewage system – prior to backfilling of pipes (alternate: building sewers and drains)
Occupancy - heating, plumbing and all health-and-safety-related construction is complete
These 11 inspection points may be combined. For example, inspections 1 and 2 may be one inspection point. These inspections points will be done in consultation with FNNBOA’s inspector.
The teleinspection may not apply where building units are multi units/residential units. There will be a need for an on-site inspection of fire separations and the continuance of that building structure.
